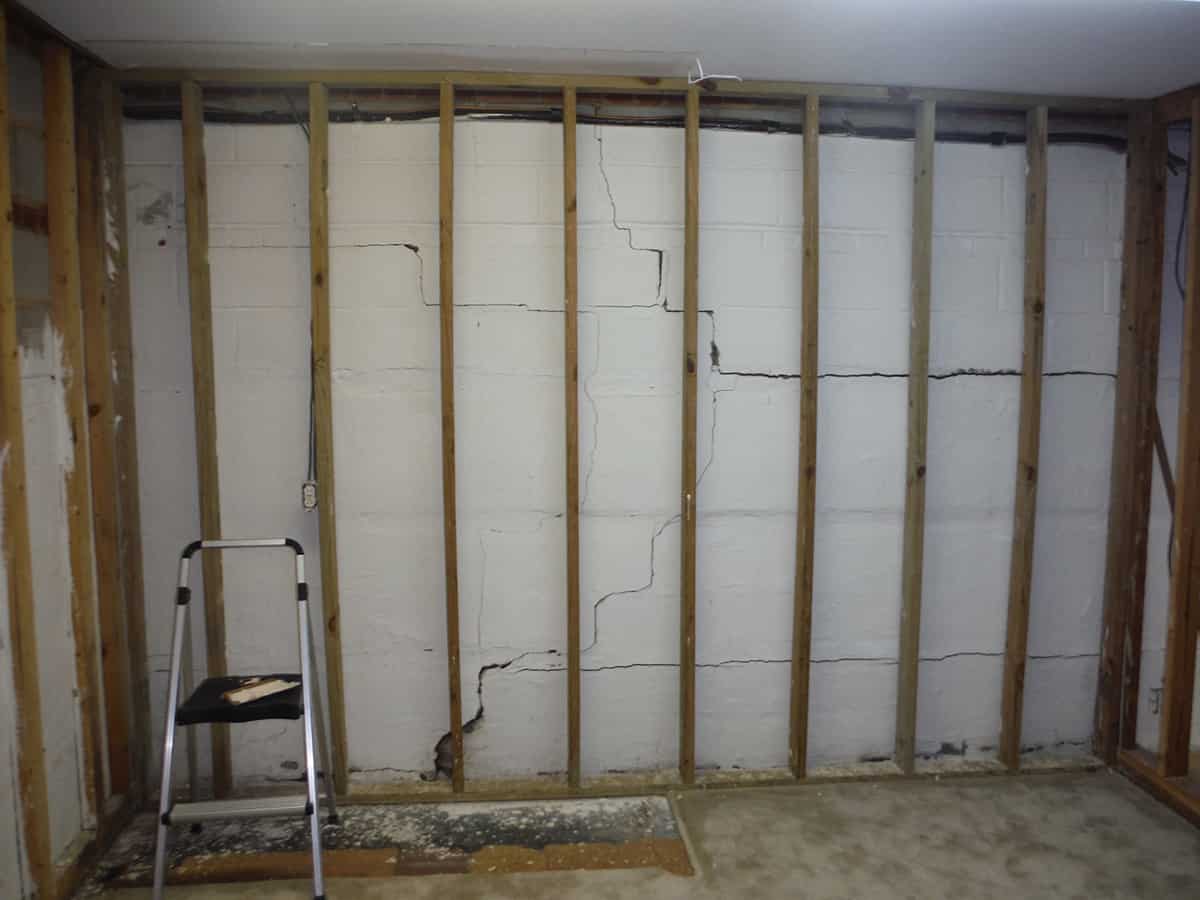Why do basement walls bow and how do you fix it? If you have a horizontal crack in your basement wall, the wall has likely bowed inwards due to its inability to resist the backfill that is placed against it. We find this to be more common in older pre 80’s homes with basement walls built with hollow 8″ or 12″ CMU or brick. They just weren’t built strong enough. Hydrostatic pressure due to poor drainage against the wall can also add to the wall’s deflection and sometimes correcting the drainage may be the only fix you need if the movement was not severe. But in many cases stabilization is required and there are many ways to stabilize the wall with pros and cons to each. In all cases, you should definitely hire a structural engineer to perform a proper repair design. I’ll list the most common reinforcement methods below:
- Steel or wood posts are sometimes the least expensive method but require proper attachment to the floor diaphragm and slab. They act as buttresses and are relatively inexpensive, though the process can be more labor-intensive and the members would intrude into the basement space. It’s not our favorite choice for these reasons. These types of supports also require a suitable floor diaphragm that can transfer the load to shear walls. On long rectangular homes, such as is common with mid-century homes, the floor diaphragm may be too slender and flexible for a Buttress type repair that requires anchorage to the main floor.
- Helical Anchors are drilled like a screw auger horizontally 15 to 20 feet into the backfill and the end of the shaft has a large anchor nut attached to it and a large metal plate that “grabs” the wall. They tend to be on the more expensive side and we generally do not recommend them for that reason, but overall it is a sound product and repair.
- Dead Man anchors use an anchor on the outside with a steel rod that attaches to a steel plate that grabs the wall. They are similar in nature to a tie back except you have to dig a hole in the ground about 15 feet or so from the basement, install the dead man, which can be a steel plate or poured concrete footing. They tend to be a bit cheaper than a helical pier but require digging holes in the front yard to install, which in many cases can be impractical and messy.
- Fiber Reinforcement Polymers (FRP) are relatively new for structural repairs and gaining popularity for their ease of installation and great structural properties. For basement wall repairs, the FRP is installed in 4″ to 5″ wide vertical fiber strips about every four to five feet apart. FRP has excellent tensile properties and would be used to act as external reinforcement behaving similarly to the way steel rebar is used in properly engineered basement walls. It is applied to the wall with an epoxy adhesive and requires careful preparation from an experienced installer in order to perform as intended. It also requires a wall that is not too excessively bowed. Cost-wise, it is usually in the middle compared to the others listed here, but it goes on with the least amount of intrusion or inconvenience. Similar to a framed buttress, FRP requires a sufficient floor diaphragm and shear walls to work.
- Soil Nail Tie-backs are similar to Helical Pier Tie-backs except that the product is different. Micropiles consist of a 4″ diameter steel casing driven into the ground horizontally to create a hole for grout to be injected. The friction between the grouted pile and the earth acts as an anchor. Similar to the helical pier the micropile is attached to the wall with a large nut and steel plate or whaler that grabs the wall and holds it to the micropile anchor. The advantage of micropiles is that they can be installed at a lower cost than most other tie-back or dead man anchor repairs.
We have used all of the aforementioned repairs in the past with success, but there are many factors that determine which repair may be the best for your situation. Cost is not the only decision factor when determining repairs and there may be other criteria to correcting a bowed wall in addition to reinforcement. This is one repair you don’t want to assume can be designed by a good contractor. It requires calculation and detailing only a structural engineer is qualified to provide.

